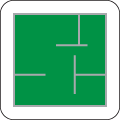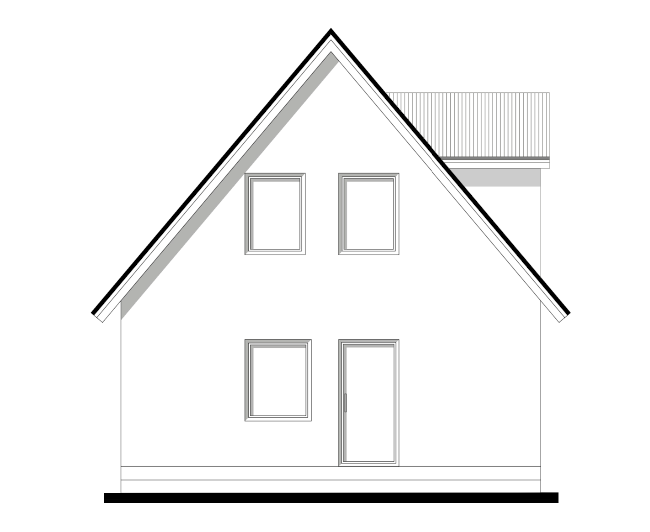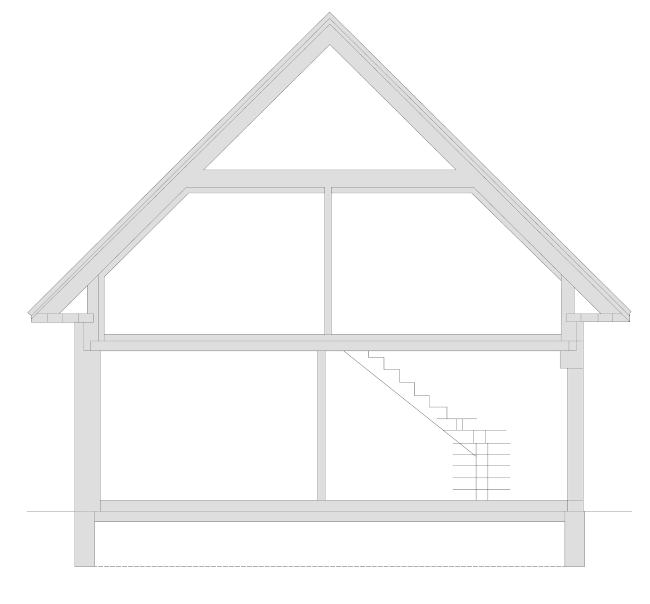Your order is being processed.
Please do not leave this page

For the sale of a property, a floor plan is required in addition to documents such as the construction plans, the site plan, a calculation of the living and usable space, a current record from the land register, and an energy certificate. In the case of condominium owners' associations, a declaration of partition, protocols of the owners' meeting and the utility bills, both for the last three years, a current economic plan and proof of building and fire insurance are also required.
The required construction plans include a so-called sectional drawing, also known as a technical drawing, as well as an elevation drawing. These sectional and elevation drawings can be compared with the cutting of a cake; the inside becomes visible with the cutting; the outside, if the outside is to have relevance, with the elevation drawing. We offer both types of drawings in our comprehensive range to make the sale of your property as effortless as possible or simply to complete your documentation.



A sectional drawing is a drawing that shows the specific structure of the property; in contrast to the classic floor plan, it is used to open up the entire property. It shows hidden structures, but also materials inside or underneath the building. Sectional drawings are available in two variants, distinguished between longitudinal and cross sections. Which variant is appropriate always depends on which building elements are to be made visible.
A sectional drawing provides information about the spatial conditions and floors, for example, the floor height, the ceiling structure and its thickness are shown. It provides information about the structure and construction of the roof and the foundation and is very well suited to show interior fittings, such as the location of the staircase and the presence of a chimney. Thus, the legend of the drawing should always be checked to see what perspective and scale was chosen to represent the section. Another important aspect that can be seen from the sectional drawing is the location of the property in the terrain, that is, whether it was built on a flat surface or on a slope. This is of great importance, since the slope is relevant not only for planning, but also for the general construction work. The use of specific machinery may be required to adequately serve the building site and to accommodate different slopes. Without such sectional drawings, it is sometimes very difficult to trace existing structures. They provide a future buyer with information on the extent to which any planned construction measures, such as renovation, partial renovation or even complete renovation, are feasible. A sectional drawing is required to be submitted for every renovation project that is subject to approval by the building authority.


Construction plans are completed by the presence of a so-called view drawing. A view drawing is a two-dimensional representation of a three-dimensional object, such as a building. These are in the case of drawings in architecture or construction, among other things, drawings of the facade of the property, also drawings from different angles. For the sale of the property, a front view is required. Ideally, the view drawing and reality match. A two-dimensional elevation drawing represents one side of the property at a time, so four view sides are required to ensure adequate representation.
Of course, all our drawings are true to scale; a prospective buyer of your property can thus get an accurate picture of the conditions and develop a feeling for the property, which is conducive to a successful business transaction.