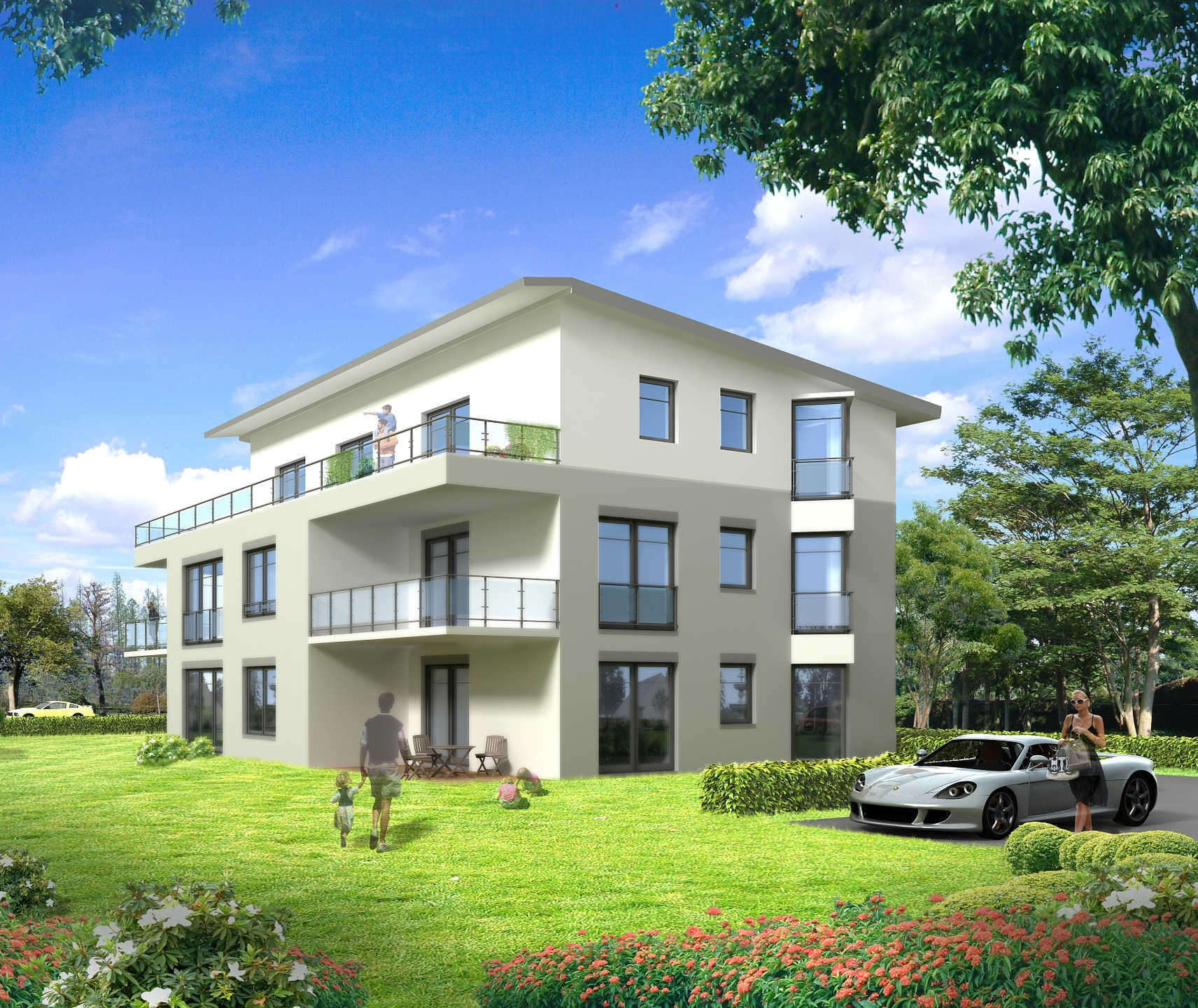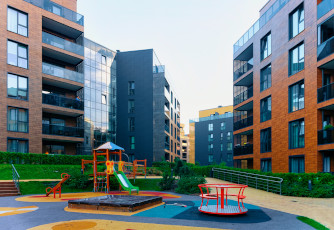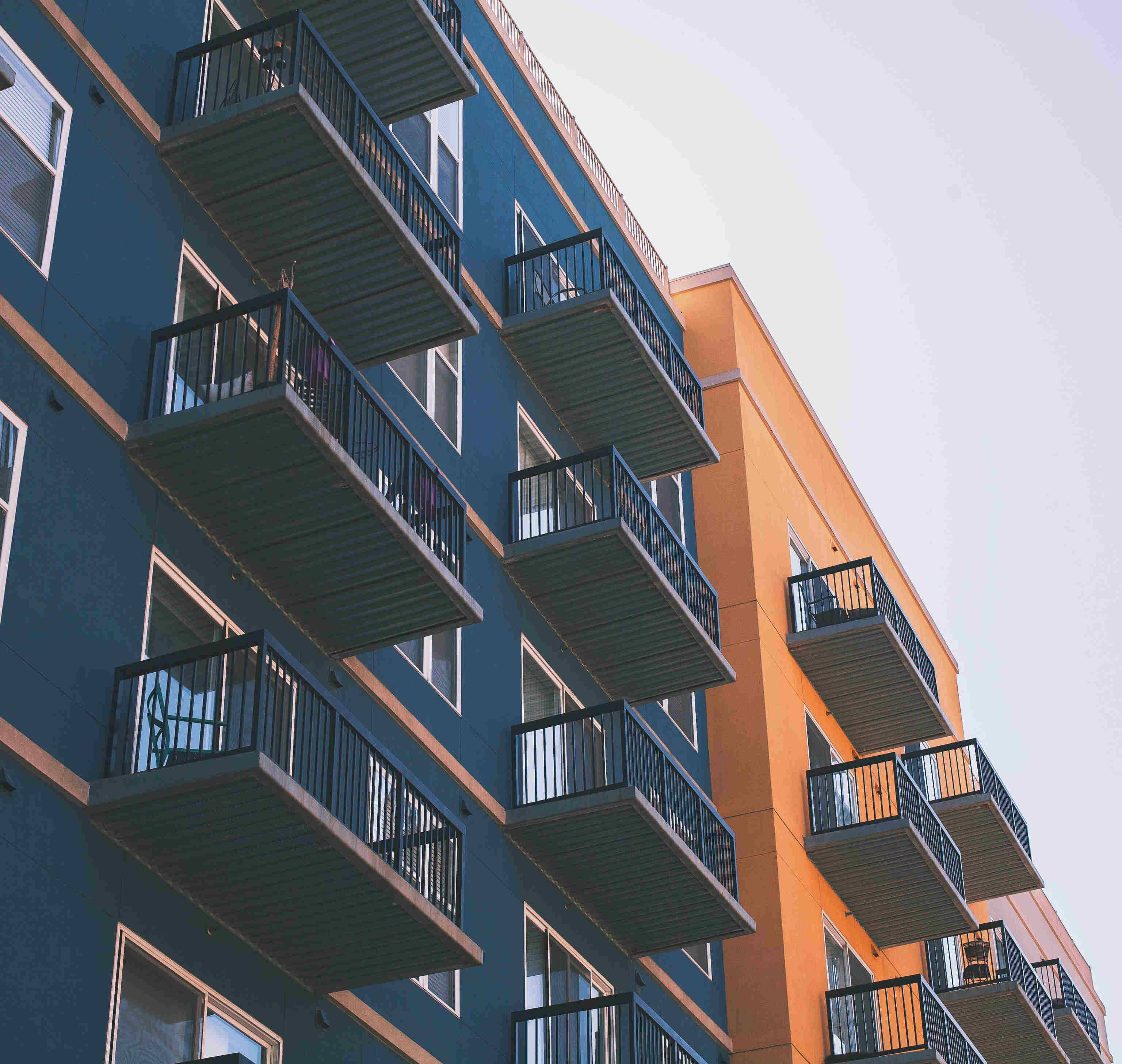Your order is being processed.
Please do not leave this page

When it comes to the floor plan for a multi-family home, planning requires the utmost expertise and numerous preliminary considerations. How many floors and apartments should the house have? Who are the future tenants or buyers and what demands will the future residents of your house have on the apartment? How can you optimally divide the available space and concentrate on the essentials when designing the floor plan in a multi-family house? Find out more here!

In a multi-family house, you are first faced with the question of the number and size of apartments. To make the right decision on this point, you should know what is of great importance to your target group. Families with children have different demands on the new apartment than singles or couples. If you are planning the floor plan for an apartment building for people of different age groups, for example, accessibility throughout the property and in, the apartments plays an essential role. If you are planning to sell condominiums, the future owners should be given a say in the floor plan of their apartment and be able to tailor the interior layout to their needs. The fact is that when designing the floor plan for a multi-family building, you should take different perspectives and even before you lay the foundation stone, you should know which target group you are addressing and who should move into the apartments you are building.


Large apartments are easier to plan in comparison with small apartments. Here you have more room for creativity and can divide the total available living space on each floor into one or two apartments per floor. For the apartments, the floor plan in the apartment building poses a greater challenge, as the number of apartments increases with the reduction of the living space per unit. A well thought out concept with a functional and modern floor plan is needed in your apartment building. This includes saving space in common areas, allowing you to gain room for an additional apartment, depending on the type of the house.

The interior layout depends primarily on how you design each apartment and to which target group you want to rent or sell. The floor plan in an apartment building can be designed with identical, completely identical apartments of the same size. In everyday practice, however, most building owners choose to use different sizes and thus increase the size of the group of interested parties. Your floor plan in the apartment building can easily include some family apartments, small apartments and open as well as closed living concepts. As mentioned earlier, when building condominiums, you should address the individual needs of the buyers and let them have a say when it comes to the layout of the rooms.


Wide, bright hallways and staircases as well as a spacious entrance area look inviting. But the entrances to individual living units are also the areas where you can gain space and plan it more wisely. When it comes to hallways and stairwells, it's best to remember that they are only pass-through areas. Adequate size is important, of course, but you don't need to incorporate overly wide stairwells or hotel-style entrances into your floor plan for an apartment building. With know-how and creative solutions adapted to the structure of the building, you will save space and have the opportunity to increase the apartments by a few square meters or even build an additional apartment. Rental income and sales revenue are based on the apartment size, which thus forms the essential foundation for your capital investment.


An open living-dining area with an adjacent open-concept kitchen is the dream of many owners and renters. The smaller the living space, the more advantageous an open floor plan is in an apartment building. However, it is important to keep in mind that the open living concept reduces the sound insulation and makes the house brightly audible. With an open floor plan for your multi-family home, privacy can suffer, affecting living comfort and therefore rentability and salability. It is advisable to look at your favored floor plan in the apartment building from different perspectives and put yourself in the position of the future residents. Builders who make their decision with this in mind usually choose a mixed concept of open and closed living units.
The floor plan in a multi-family building gives you a lot of freedom in the layout and design of the individual apartments. But it is also a complex issue, as it is the literally, good and practical layout of an apartment determines the interest of potential buyers and tenants. Think practical and design-oriented. The partially open floor plans in large apartments and open living concepts in apartments have proven best.