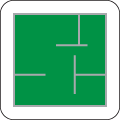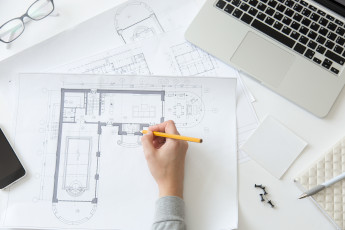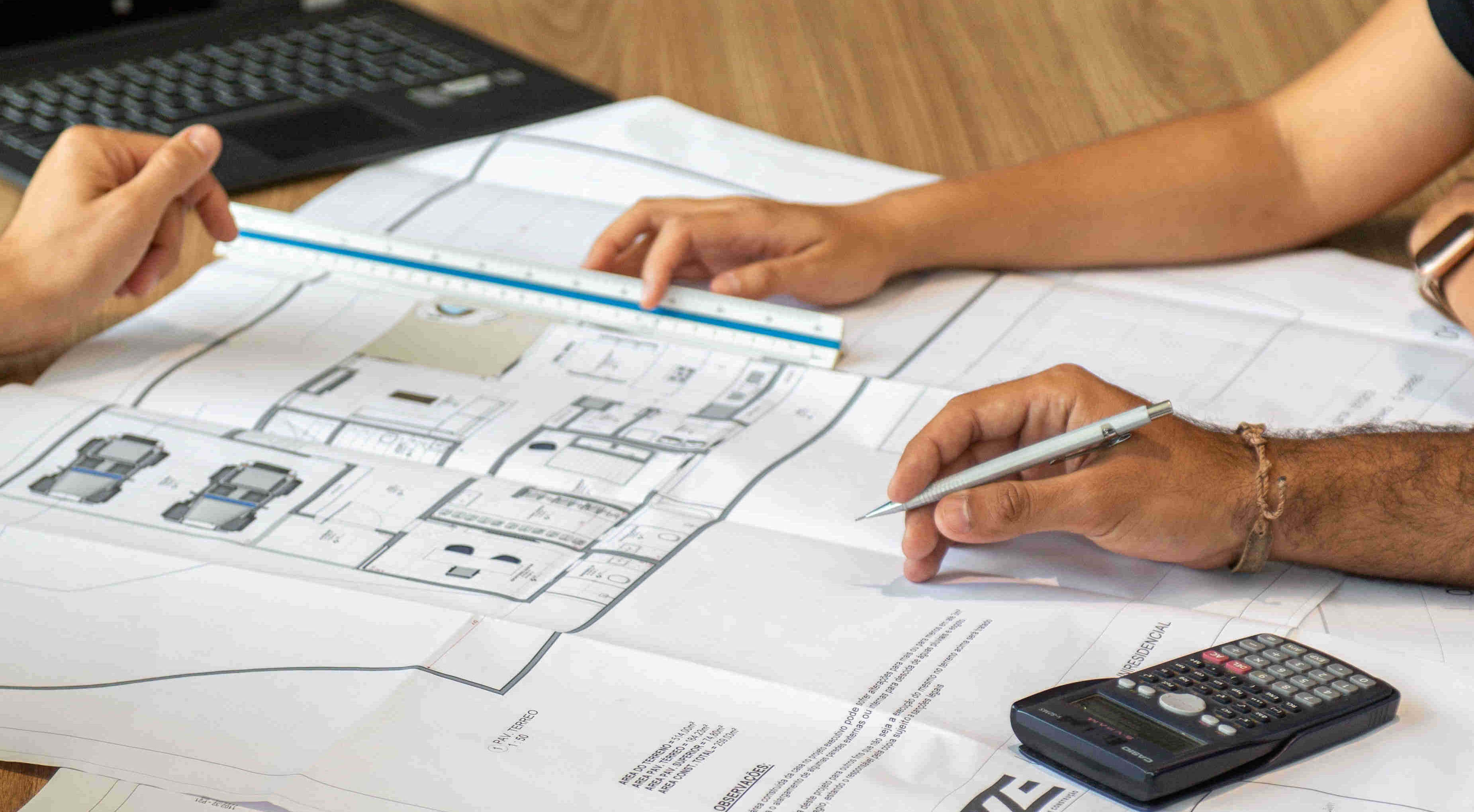Your order is being processed.
Please do not leave this page

Sooner or later, one encounters the so-called floor plan in combination with planning documents. As one of the central tools of planning, it provides a great deal of essential information and communicates the key planning features to those involved in planning, the client and those carrying out the work.

Generally speaking, a floor plan offers a view from above into a building, or more precisely into a specific floor. For this purpose, the ceiling or roof is left out in order to actually allow a view into the interior. In addition, a visual plain is also selected, which is usually located at a height of around 1.00 to 1.20 meters above the floor. This means that higher building components, such as walls, doors or even windows, are cut through. The advantage of this method of representation is an added value in terms of content, since many interesting details, such as straight doors or windows, can be depicted very precisely and thus contribute to the essential impression of the floor plan. The floor plan is not able to convey heights directly graphically, but it allows the most comprehensive of all plan representations to capture room and building dimensions and divisions.


The floor plan is ideally suited to represent all horizontal relationships directly and to scale due to its horizontal orientation around the exact viewing angle from above vertically downwards. In addition to the main space-forming components, such as walls, facades, columns, etc., this also includes doors, windows and other openings. In addition, further detailed levels for furnishings, technical equipment, floor coverings and many other matters can be inserted as required. Since the floor plan is a purely two-dimensional illustration, it is important to implement the graphics appropriately in order to keep the various illustration levels legible.


In general, the thicker a line is, the closer the depicted component is to the viewer. Lines of even intersected components are thus displayed thickest, whereas the most distant edges are displayed particularly thin. This effect can be further enhanced by a coordinated color scheme, such as thick black lines and thinner gray lines. Furthermore, different contents can be given different weights by categorizing them in the same way. In most cases, room-forming components are represented in a particularly thick way, while furniture and other fittings are only represented in a very faint and receding way. In addition, there can be a further representation layer for all the details that are important but lie above the viewing plane. In this case, it is common to use dashed or dotted lines so that, for example, skylights, lights and many other objects can be integrated clearly in the upper wall and ceiling area.

In addition to the definitive line drawings, colors and also hatchings can be used in the floor plan to increase the readability and to make the respective purpose of the plan more imaginable. While a technical floor plan uses introduced hatching for materials and construction methods, graphic drawings in particular are free in their presentation. Here, too, however, the context comes into play that is already applied to line representations: Typically, darker or more intense occupations for closer surfaces and, with increasing distance, less and less strong or dark colors and hatchings. In addition, in individual cases there is the shadowing known from view drawings, which is unusual in a floor plan, but can greatly advance comprehensibility, especially in the case of varying floor heights or other individual details in highly graphic illustrations.

Both graphic details and included dimensions vary in the floor plan depending on how they will be used later, but most importantly, on the scale chosen. The larger the selected scale, the more detailed the graphic and textual content and the more extensive the dimensions. For example, plans at 1:200 usually have no dimensions at all, whereas at 1:100 the spatial dimensions are already included. It is not until 1:50 that detailed dimensions for openings, columns, protrusions, etc. are added, so that graphics and dimensions always go hand in hand at a comparable level of detail.



Floor plans can be found in almost every planning process. With their comprehensive information content, they serve to convey data and facts as well as impressions and feelings. Especially in the field of real estate marketing or renting, a floor plan provides the basis for conveying a first impression of the object in question. Of course, other information contents are in the foreground here than, for example, in an approval plan for an authority or an execution plan for a craftsman. In addition to generally accepted content for every scale, the design of a floor plan therefore also depends to a large extent on the individual property and the objective pursued with the plan.