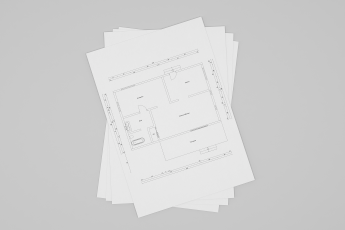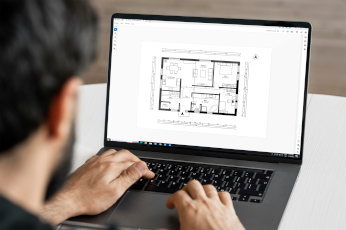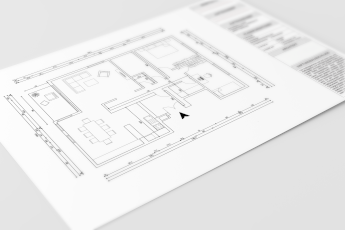Your order is being processed.
Please do not leave this page

In times of low interest rates for real estate loans, real estate is often not purchased entirely from existing assets, but financed through a loan from the bank. In order for the bank to grant the necessary loan, an up-to-date floor plan is often required. Usually, in this process, the credit institutes require a dimensioned floor plan. In contrast to the visually optimized floor plan from the exposé, a dimensioned floor plan is drawn more precisely and provided with the necessary dimensional chains. However, it is still easier to read than the original floor plan created by an architect when the property was built. This is because old building drawings are sometimes no longer legible at all.
- Accelerate bank approvals and increase your turnover
- We deliver dimensioned floor plans within 24 hours
- Hand drawings, old building plans, remodeling - we support you


A floor plan is the graphic representation of a spatial condition in two dimensions. Construction drawings and technical drawings contain floor plans. It can be an open or a free floor plan. The fixed walls of the floors are not included in a free floor plan. The exterior walls which carry the loads are drawn in. In this type of construction individual columns are necessary, partition walls can be flexibly inserted into the building later. In this case, the floor plan is completed later. The open floor plan, on the other hand, is created either by architects or space planners. They want to present the living space as a coherent continuum. An open floor plan is about a spatial approach, while a free floor plan is about the constructive approach. So one is not better than the other - the two forms simply serve different purposes. A dimensioned floor plan, on the other hand, is yet another type of representation. These floor plans are still created by professionals nowadays, but owners can also create them themselves using CAD-Software. The corresponding computer programs or apps are working with scans of the rooms. A digital camera must be available for this. The software then independently creates the floor plan of the respective room from these images. This is sufficient for planning the interior design. However, if you want to buy and finance a property, the bank wants to see something else: a dimensioned floor plan that comes from a professional.

No matter what kind of floor plan is available from a property: In the end, the goal is to make the property attractive to buyers. Sellers and brokers therefore usually have a floor plan drawn up that is optimized both graphically and in terms of sales psychology. The floor plan fits the property, the corporate design of the exposé and gives it a high-quality look. However, prospective buyers may only have a hand-drawn drawing, an old copy from the building file or what an architect once drew. This contains a lot of information that makes the floor plan difficult to read and completely uninteresting for the credit institution. In addition, that banks have to rely on the documents and therefore attach great importance to the timeliness of the data. The banks need floor plans with clean dimensions - and a dimensioned floor plan provides these in an easy-to-read form. The Grundriss Schmiede is one of the leading service providers in the field of floor plan optimization. The company's experts look back on a long professional experience and have a high level of professional competence. And experience shows: Banks are increasingly demanding that property buyers provide a dimensioned floor plan with their loan application. Unfortunately, a simple floor plan is no longer sufficient in this case. The Grundriss Schmiede is absolutely user-friendly in this respect: If a dimensioned floor plan is required, everything runs automatically via a website. No one has to go to an office, negotiate with draftsmen, wait weeks for a draft, sign off on the hand drawing, and then pick up the computer-generated copy. A dimensioned floor plan is also created and delivered within 24 hours.
The process is quite simple:
- The floor plan to be optimized must be available in digital form (image or pdf).
- The order for a "Dimensioned floor plan" is created in the customer account.
- The floor plan template is uploaded during order creation.
- The order is placed via the customer account.
- Within 24 hours, Grundriss Schmiede creates the dimensioned floor plan, which is then available in the customer account.
- The floor plan can be downloaded directly from the customer account. Whether a dimensioned floor plan is required by the bank in a digital version or As a printed copy is required, may vary. Our experience shows that digital portfolios are usually accepted by the credit institutions.



Of course, a dimensioned floor plan is not everything. Construction financing or real estate financing is calculated elaborately - and various parameters play a decisive role. A distinction is made between documents relating to creditworthiness, documents relating to construction loans and payment obligations, and documents relating to the property itself. To determine the creditworthiness, the banking institution often requires a fully completed loan application form. For this purpose, employees also submit their pay slips from the last three months. The last complete income tax assessment notice is also required. If necessary, a pension statement or a current pension calculation can also be requested. Freelancers and non-accounted self-employed persons, on the other hand, must sign and submit the current sales figures.
In addition, the signed income statements for the past three years and the income tax years as well as the income tax assessment notices and returns for the last three years. These documents can be provided, at least in part, by the tax consultant. If, on the other hand, self-employed persons draw up balance sheets, a current business evaluation is required, signed by the tax advisor. The balance sheets for the last three years must be provided, as well as the income tax assessments and returns for the last three years. Civil servants, pensioners and retirees, on the other hand, require the last pay slips or the pension or retirement notice. Proof of income from the last three months can be provided in the form of a bank statement. In addition, banks require the most recent income tax assessment. Civil servants and those with voluntary health insurance must also provide proof of health insurance and long-term care insurance. In addition, proof of equity must be provided. And of course, all borrowers must prove their identity. This is done by submitting a copy of their ID card or passport.

If real estate financing already exists, it must be evidenced by a loan agreement. The annual account statement for the last two years must be submitted. Private loans and guarantees as well as leasing contracts are disclosed via a copy of the contract as well as proof of the current residual debt.

For single-family houses as well as for multi-family houses, construction plans and a construction description are required, the enclosed space must be calculated and the living and usable space must be listed in full. Architects or developers usually have these documents ready. The contract of sale for the property should be provided, or at least initially the draft contract. A current excerpt from the land register is also requested. If apartments are rented in the property, the credit institutions usually also want to see the existing rental agreements. A certified extract from the land register is just as important for the #[a.linkboldgreen(href=url_for('lpfinancing') title='Documents for a construction financing') bank's documents ] as up-to-date photographs of the property and a current cadastral map. And of course, a dimensioned floor plan is always required.

A dimensioned floor plan usually contains three dimensional chains per page, in addition to the layout of the living space and other drawings. The drawn representation is not only detailed. A dimensioned floor plan is also absolutely correct - and that too in every detail. And of course, a dimensioned floor plan is always drawn in black and white. Because a dimensioned floor plan is not only accurate, but also very easy to read, it simplifies negotiations with the lending institution.