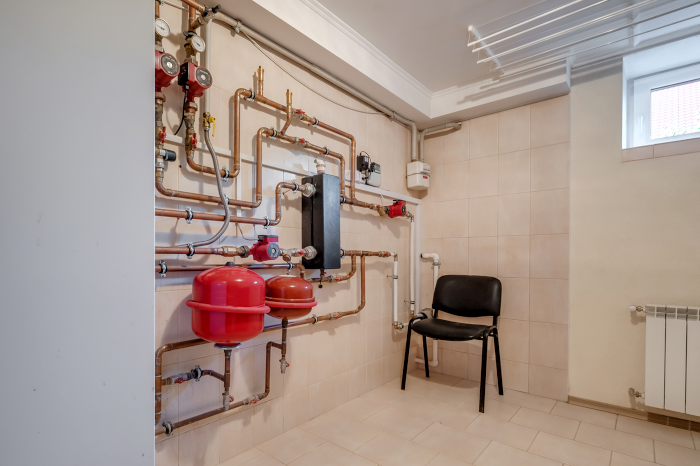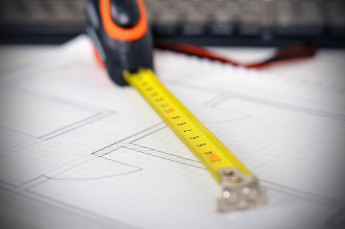Your order is being processed.
Please do not leave this page

Area specifications are important so that customers can correctly estimate the size of their apartments and rooms and know how much living space is available in their new property. Area specifications are also an important tool when comparing prices. The price per square meter of the living space is an important factor in determining the price of an apartment.


The so-called Living Space Regulation contains specifications for calculating the floor space, so that calculations are always made in the same way. The living space regulation is used when the living space of subsidized apartments or owner-occupied homes must be calculated. In the case of privately financed properties, calculation in accordance with the Living Space Regulation is not mandatory, but the method has now become the standard procedure here as well.

As already mentioned, the application of the Living Space Regulation is mandatory for subsidized housing according to the Housing Promotion Act. However, according to the Scope of Application, not all rooms and areas of an apartment or a house count as living space. Which areas belong to which percentage of the so-called floor space is regulated in paragraph two of the Living Space Ordinance.

The living space of an apartment includes all the floor areas of the rooms that can only be allocated to this apartment. This also includes the floor areas of winter gardens, swimming pools and similar rooms that are closed on all sides. Balconies, loggias, terraces or roof gardens are only considered if they belong exclusively to the apartment.
However, not all rooms are included in the calculation. The floor areas of the following rooms are not included in the living space:

1. Accessory rooms such as
2. Rooms that do not meet the requirements of the building code of the states regarding their use.
3. Business premises are also disregarded

According to the Living Space Regulation, the clear dimension (width and height of a hollow space or the length between adjoining building components) must always be used to calculate the floor area. The front edge of the respective cladding of the building components serves as the starting point. In the absence of such a border of the building components, the building ending is the starting point.
According to the Living Space Regulation, the following floor areas must be included in the calculation:
The Living Space Regulation also provides that the following floor areas are not to be included in the calculation:
The Living Space Regulation also states that if the living space was built based on a construction drawing, but the floor area does not match the construction drawing, the entire living space must be remeasured based on the completed living space.


Not all floor areas of a living space are fully included in the calculations. According to the Living Space Regulation, the following rules apply:

For publicly subsidized housing, the calculation of the floor space is mandatory according to the Living Space Regulation. If it concerns privately financed living space, there is an alternative: the so-called DIN standard 277 with the name "Floor areas and room contents of buildings in structural engineering". The main difference between this standard and the Residential Floor Area Regulation is that basements, attics, loggias and balconies are counted as 100 percent of the floor area. The same applies to areas whose clear height is less than one meter. As a result, a significantly larger area is often determined in the end. Consequently, rental and purchase prices are higher.