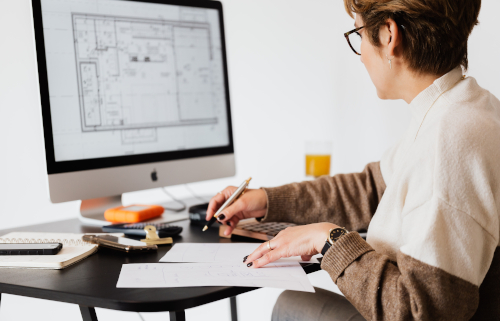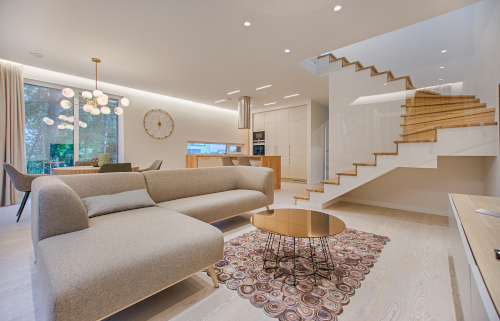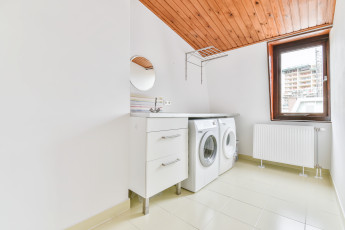Your order is being processed.
Please do not leave this page

The most beautiful thing for most people is not to buy a house that others have planned and built, but to be able to design their dream house themselves according to their own ideas and wishes. This already starts with the house floor plan.
The house floor plan can be freely designed within the framework of the legal regulations and the constructional requirements. Especially in the interior, the individual house floor plan offers a lot of room for creative ideas. But the house floor plan needs to be well thought through. After all, for all the love of creativity, it must also be suitable for everyday use.


Among the legal regulations mentioned that must be observed in the house floor plan is the development plan. This exists in every municipality.
It states, among other things, how high the buildings are allowed to be and how many floors there may be, for example, it allows only certain roof shapes or determines that all houses in a certain street may be built only in the front area of the property. In addition, architectural and static laws must of course be observed in the house floor plan. Among other things, this concerns load-bearing walls.
To make the house floor plan suitable for everyday use, it is important to think about the daily routine of the family. If several family members have to get ready to go out at approximately the same time in the morning, the house floor plan should provide for a second bathroom. The same applies, for example, to a separate toilet, which helps to avoid the morning traffic jam in front of the bathroom.
The house floor plan includes all the necessary rooms. But which ones are necessary? How big should each room be? That, of course, depends on the space that is available. The house floor plan for a spacious house for two people, which has 120 square meters, looks different from the house floor plan for a whole family that will live in the same space.
In this context, it is necessary to think about the optimal arrangement of rooms in the house floor plan as well as the size of individual rooms. There is not always so much space available that it can be freely given away in the planning process. On the contrary. Most often, the house floor plan must be prepared with a sharp pencil.
The size of the rooms also depends of their function. If space has to be carefully allocated, is it really necessary to plan an over-sized bedroom? Wouldn't it be better to make the bedroom a little smaller and allocate the space gained to a spacious living area? In the early planning stages, changes to the house floor plan are easy to make.

The house floor plan should take into account the needs and concerns of the entire family. This includes living arrangements and habits.

Do they have parties often? Then a party room should be planned somewhere, usually a basement room is used for this purpose. Do visitors like to stay for a few days? Then the house floor plan should provide for a guest room. In addition, the house floor plan should be designed to provide doors and windows in the optimal location. Rooms filled with light provide a high feel-good factor. Lots of light in the house makes the rooms look bigger. But the house floor plan must take into account a bit of the later use and the planned furnishings. Floor-to-ceiling windows, for example, are not necessarily an option in the children's room, but they do set friendly accents in the living room.
In the case of doors, the house floor plan must also take into account the door stop. It is important whether the doors open inwards or outwards, the function of the room must also be taken into account here. Room doors usually open into the room when viewed from the hallway, but in the case of storage or utility rooms, it may be more practical for them to open toward the hallway.

One of the things that should be planned into the house floor plan is the amount of storage space. This is especially important if there is no basement. Then the house floor plan must necessarily include a room where, for example, the house connections and heating are located.
Likewise, a compartment is useful, where, for example, vacuum cleaner and other cleaning utensils will find their place. On the other hand, too much storage space can prove counterproductive. After all, if there is too much space for hoarding mostly unnecessary things, a lot will accumulate over time. In this case, it is important to find a healthy balance.
What must necessarily be taken into account in the house floor plan, are short distances in the work processes. It makes little sense to arrange a pantry far from the kitchen. It is also advised to make sure that pipes have short distances. A water connection is needed in the kitchen as well as in the bathroom, toilet or laundry room. It is therefore advisable to plan the corresponding rooms close to each other. This saves pipe ways and thus costs.
Planning a house floor plan is a pleasure. However, there are some important points to consider, so it is advisable to rely on the experience of professionals.
