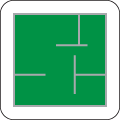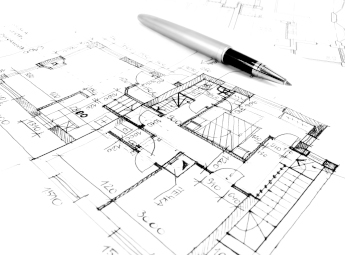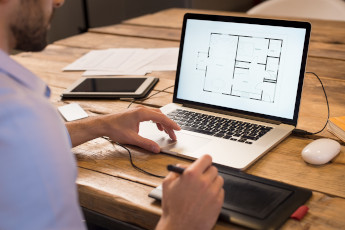Your order is being processed.
Please do not leave this page

When marketing a property, it is vital to complete the exposé or online advertisement with a floor plan. For existing buildings or even for new buildings, the floor plans drawn so far are less optimal. Either they are in an older design or they are overloaded architect floor plans. However, both can serve wonderfully as a template to draw a floor plan by yourself. If you don't have a template, just draw your floor plan by yourself.

First of all, you need the dimensions of the property that should be drawn. If you do not have any documents available, which you can use as a template, you will first need a sketch of the property. This is best done directly on site. In addition to a piece of paper and a pencil, you will also need a tape measure or folding rule.
When taking measurements, do not forget the width of the windows and doors, the hinge for the doors and the equipment of the bathroom and kitchen. When furnishing the kitchen, a rough drawing without measurements is enough, because the cabinets are standardized. Only the location of the refrigerator, the stove and the sink are important.

Meanwhile, there are other tools, such as laser range finders and related apps for your smartphone or tablet, which automatically draw the floor plan while you are still measuring. These cost around €100 and are well worth the purchase. Once you get to grips with it, this is the easiest way to draw a floor plan yourself, which can then be optimized for sale by us.


To draw a floor plan yourself, there are two initial considerations: Do you want to draw it manually on paper or with a software? Drawing a floor plan with a software requires a certain amount of training and deciding on the right program in advance. Online, you can find a variety of free and paid offers.
Drawing a floor plan on paper is quite simple. A white paper, a sharp pencil and a ruler or set square. Start with one room and then work your way up room by room. It is less important that you keep the exact scale than that of the clear proportions and that the measurements of rooms given. We can then draw your floor plan with this information in the correct proportion.
If you want to draw a floor plan and then work with us to transfer it to your layout, we recommend a scanned paper drawing. In doing so, you will have the shortest amount of work and in most cases this information is already sufficient for us. Please keep in mind: Everything you have drawn in the floor plan, we implement.
In addition, there are now apps for your smartphone, which also create floor plans using the integrated cameras. Please note that the apps are sometimes inaccurate and you should double-check the drawn rooms.

The ideal case, of course, is that you simply upload an existing floor plan to us and we draw the floor plan in your design. We generally recommend optimizing every floor plan for marketing and adapting it to your corporate design. With the tools shown, such as a laser rangefinder and the matching app, it is easy for anyone to make a sketch of a property, which can then be optimized. We are looking forward to your order.