Your order is being processed.
Please do not leave this page

The living space calculation is an important document of a real estate. Among other things, it is needed to show the area when building the house or apartment. The document is also used for a construction application.
The living area calculation is also used to prove to a tenant or buyer, or to a bank when applying for a real estate loan in order to prove the size of the corresponding property. But how is a living space calculated? This and much more you will learn simply explained in this article.
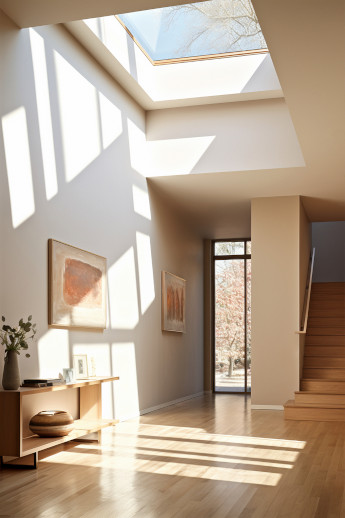

Basically, there are two types of calculation of living space that are currently practiced: Calculation according to the Living Space Ordinance and calculation according to DIN standard 277.
The living space calculation according to the living space ordinance is the most common calculation. Here, the floor areas of the rooms actually to be used for living purposes and areas such as a balcony are added. Parts that can only be used to a limited extent are then subtracted. Terraces and balconies can be mentioned here as examples. Depending on the season, these areas may be used more or less and are therefore only counted as 25 to 50% of the living space. Cutbacks are also made for roof slopes. Since these are to be used only partly, can be deducted here even up to 100% of the floor space under a roof inclination.
When calculating living space according to DIN standard 277, the floor area of a property plus a surcharge of 3% for wall construction with plaster and wallpaper is used. In addition, a comparatively large amount of floor space is taken into account and rooms are added together. Among other things, it is the basis for calculating rental space in industrial and office buildings. In this calculation, living space and usable space are often equated, which leads to high deviations compared to the calculation according to the Living Space Ordinance.
Both types of calculation basically lead to a valid and recognized living space figure. In principle, one should use the calculation according to the living space ordinance, since this is the most common method and is recognized in court or is used there as a calculation method in the event of a dispute.

Roof slopes play a decisive role in the calculation of living space according to Living Space Ordinance. They lead to the fact that parts of the room, which lie below them must be deducted from the floor area. The following diagram shows that areas with a maximum room height of one meter must be deducted from the living area. All areas, which have a room height of one meter up to two meters, are added to 50% of the living area. All areas that have a room height of more than two meters are considered normal living spaces and are added to 100 % of the living space.
Particularly in the case of the top floors of a single-family house or attic apartments, this calculation rule leads to a considerable deduction from the actual living space. This is justified by the limited usability of these areas. The floor space is theoretically there, but it may not be possible to stand upright there, not place a high cabinet and only limited smaller furniture.
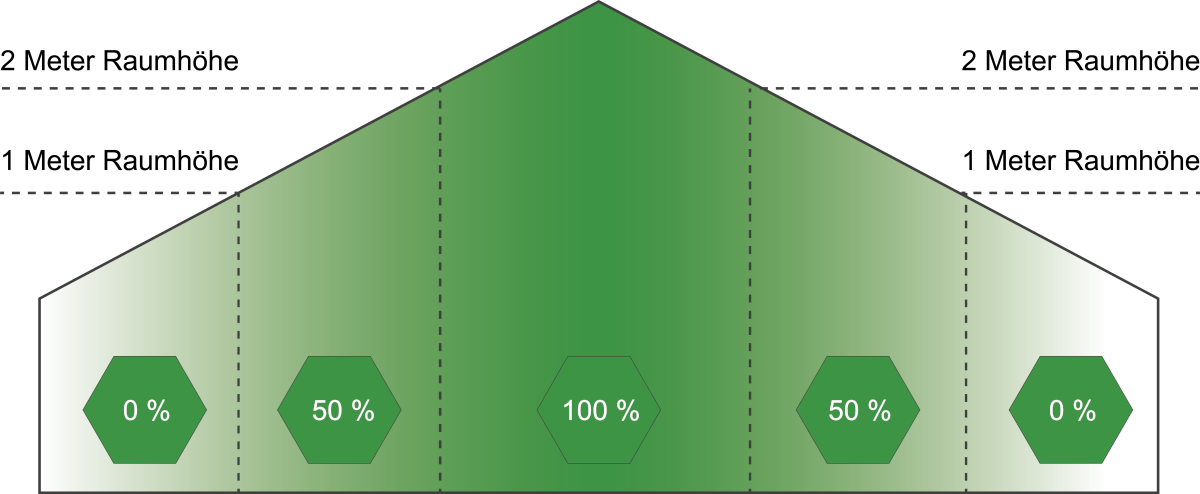
In addition to these two common ways of calculating the living area of a property, there are two other ways, which we will also be happy to explain to you, because we also consider them important: Calculation according to DIN standard 283 and according to the second calculation regulation. These are no longer current calculation methods for living space, which however partially still have existence. Especially if no structural changes have been made in the property in recent years.
| DIN STANDARD 277 | Living space ordinance | DIN STANDARD 283 | 2ND BV | |
|---|---|---|---|---|
| Validity | Current | Since 2004 | Until 1983 | Until 2003 |
| Biggest special features | Compared to the other calculation methods, this type usually gives the highest result | Compared to the other calculation methods, this type usually gives the lowest result | No regulation for garages, terraces and boiler rooms | - |
| Calculation type | Calculation via the sum of the floor areas of all rooms and areas to be used including terraces and balconies from the front edge of each wall. | Calculated by the sum of the floor areas of the rooms to be used for living purposes. Calculated from the front edge of each wall, Plus 25-50% of balconies and terraces, less areas under roof slopes. | Calculation via the sum of the base areas of the shell areas minus 3% discount for rendering. | Calculation via the sum of the floor areas of the rooms of an apartment minus 3 % deduction for rendering. Less columns and chimneys which are larger than 0.1m². |
| Worth | Basically valid | Mandatory for construction of publicly subsidized housing; often used in court disputes for privately financed properties as well. | Only if both parties expressly opt for this calculation. | Surveying before 2003 and without structural changes to the property |
| DIN STANDARD 277 | Living space ordinance | 2. BV | |
|---|---|---|---|
| Storage rooms within the apartment | 100 % (functional area, if applicable) | 100 % | - |
| Bathroom | 100 % | 100 % | 100 % |
| Balconies, terraces | 100 % | 25 % bis 50 % | Calculation via the sum of the base areas of the shell areas minus 3% discount for rendering. |
| Attics | - | - | - |
| Dining room, children's room, bedroom, living room | 100 % | 100 % | 100 % |
| Corridors | 100 % (as circulation area) | 100 % | 100 % |
| Cellar | 100 % (as function) | 100 % | 100 % |
| Stairs | mostly already included in other areas, otherwise circulation area | Stairs up to 3 steps 100 % otherwise 0 % | Stairs up to 3 steps 100 % otherwise 0 % |
| Rooms to be used outside the apartment | 100 % | - | - |

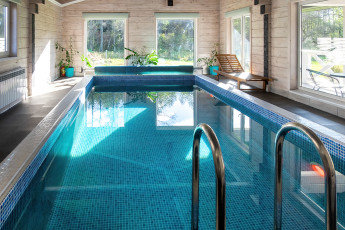
The calculation according to the living space ordinance also provides specifications for special and perhaps not everyday rooms.
Thus, winter gardens and swimming pools (if they are closed on all sides, i.e. are an integral part of the property) are added at 50%. If they are heated, they can even be added at 100%.
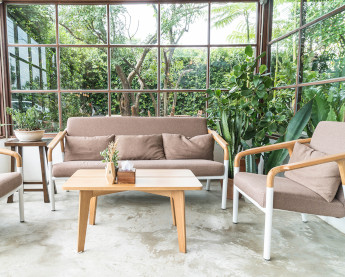

In addition to the areas shown, there are other areas, especially in the calculation of office properties and single-family houses or land.
The areas in an office property, for example, are further subdivided, since there are above all many common areas and circulation areas. For example, a lobby and elevator area is basically to be used by every tenant of an office complex, but is rarely actually added to the leasable area.
In the case of single-family and two-family homes, there are other areas of the property in addition to the areas in the property. A property is described by the land area. This is the area formed by the property boundaries and is described in the real estate cadastre and in the land register. The land area is divided into the following two parts: built-up area and unbuilt-up area .

If the living space is stated incorrectly in the purchase or rental contract, this can have far-reaching consequences. When a property is purchased, it is valued primarily on the basis of the living space, in addition to other criteria. If this deviates strongly, one can have paid under circumstances a much too high or in addition, too low price in the comparison to a correctly indicated real estate. But also especially when financing a property by means of a real estate loan, the correct specification of the living space plays a decisive role. Banks use real estate valuation calculations, which are strongly influenced by the living space. If the actual living space now deviates from the originally assessed living space, the risk for the bank can increase according to its model, as a result of which it would have demanded higher interest rates or more collateral, or even rejected financing.
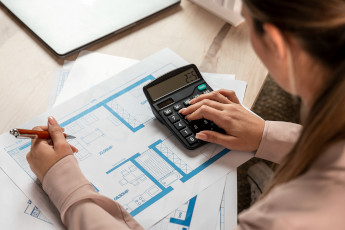
When renting a property, a correctly stated living area is also important. The rental price per square meter of living space is often used as a basis for comparing properties. In addition, tenants have a right to pay only for what they actually use. Therefore, it is important that the living space stated in the lease agreement also corresponds to the actual living space. Otherwise, the tenant can claim a negative deviation and, under certain circumstances, the rent and ancillary costs will be reduced accordingly by the missing square meters.
In addition, in tight housing markets, as is currently the case in major cities, there is the so-called rent brake . This is calculated on the basis of the rent per square meter. If the living space on which the calculation is based deviates significantly from reality, the calculation is distorted accordingly, either positively or negatively.

With our dimensioned floor plans, you have the option to book the additional option "Living space calculation". Based on your template, we will create an up-to-date floor plan including all required information. Ideally, you send us the building plans or construction drawings of the property, which show all dimensions. In general, it is also possible to create an up-to-date floor plan from your hand-drawn sketch. Pay attention to the roof slopes and provide them with the corresponding height lines (one or two meters).
Should we not be able to generate exact results from the existing figures, we reserve the right to convert the living space layout into an area layout. This comes closest to a living space calculation according to DIN standard 277 and shows the floor areas of the rooms without taking into account any low ceilings.
(All information without guarantee)