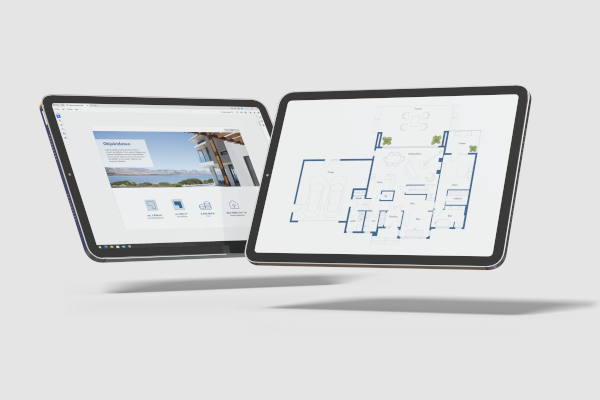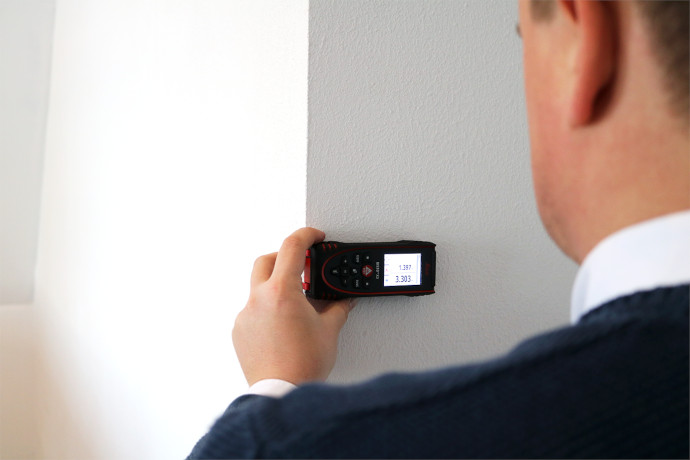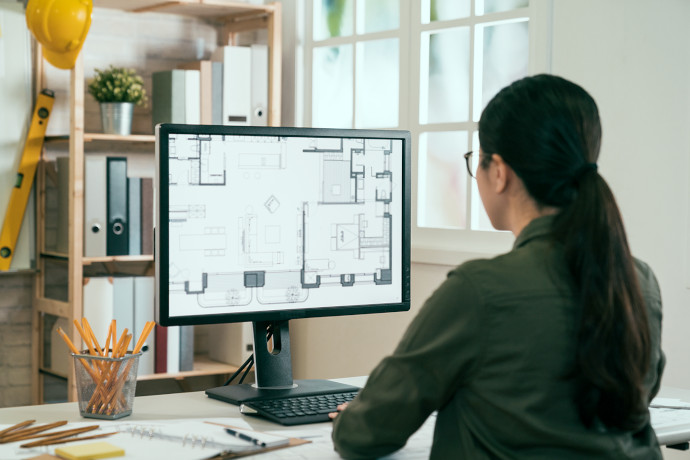Your order is being processed.
Please do not leave this page


Creating a floor plan makes a lot of sense when marketing a property. Potential buyers get a quick overview of the property.
Well-done floor plans also round off the exposé or the online ad optimally and give them an individual impression. But what options do you have if you do not have a floor plan available?

Basically, it is possible to create a floor plan yourself. There are two approaches, which have one thing in common, you need at least a sketch of the apartment or house.
1) Create a floor plan yourself with a program on the computer: There are online-based programs and those that you need to download to the PC. There are paid and free programs. With these programs it is basically possible to create a floor plan. The big advantage is that you are not dependent on a service provider and you can decide for yourself when the floor plan is created. The disadvantages are, you have to learn the program, you have only predefined layouts, which probably do not meet your quality requirements and the time required is considerably higher than with a service provider.

2) Create a floor plan by using a sketch or an old template: Another possibility to get the template for a floor plan is the construction file. This is physically located at the responsible building authority and can be viewed on site, usually by appointment. At this appointment, it is possible to take photos or photocopies of the construction file. Please keep in mind, that construction files were created during the construction phase of a building and the floor plans they contain may be correspondingly old.
Keep in mind that only owners of the property in question may inspect construction files, as well as holders of a power of attorney, which must be signed by the owner. Some building authorities also require a photocopy of the owner's identity card when a power of attorney is presented. Sometimes the power of attorney must not be older than 3 months.
You can also create a sketch of a floor plan by yourself. You can then conveniently upload one of these templates to your customer account with us and we will create a sales-optimized floor plan for you within a short time.

If you want to hire someone to create a floor plan, the first place to go is your trusted architect. By profession, architects often have to draw floor plans.
For any new construction or major remodeling, floor plans and other documents are mandatory. In this course, architects create, among other things, floor plans of the property. Architects' floor plans are usually very extensive and have much more information than is necessary for a good representation. Often, the large amount of information leads to confusion among potential buyers. In addition, architects first take measurements of the property and then begin to draw them. This all costs time and is to be paid accordingly with the high hourly rates of the architects.
If you have a floor plan of an architect, it is often advisable, to have it reworked according to your own ideas for less expense and to convert it into a sales-optimized design.


Creating floor plans is possible in many ways. For marketing your property, you should always provide a floor plan that is optimized for sale.
This shortens the marketing period, as potential buyers can already theoretically settle in and the chance of marketing the property increases. Our recommendation: If you get a floor plan made, have it finally converted by us into a sales-optimized layout and thus round off your exposé or your online ad in the best possible way.