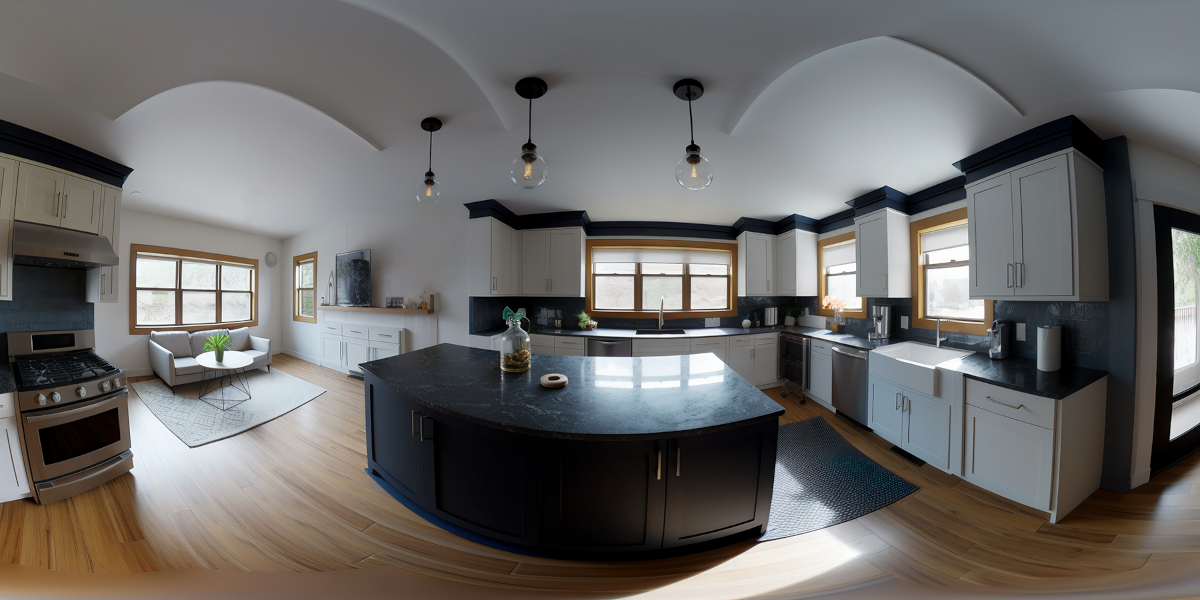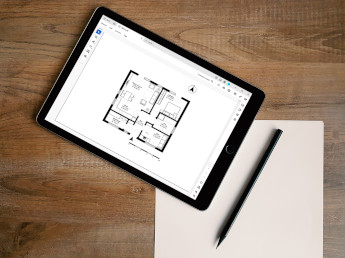Your order is being processed.
Please do not leave this page
The German language is versatile and characterized by inventions and technical terms. Here, too, in recent years, a neologism has developed on the booming real estate market: the Immogrundriss. But what does it mean, does it say something different than "floor plan" or is Immo floor plan the same thing? Since we are often asked, what is the difference between a floor plan and an Immo floor plan, we will now explain it for you in this article:


In relation to spatial conditions, the term floor plan refers to a horizontal section true to scale with the direction of view downwards. Historically, floor plan can also be translated as "drawing of the floor". In order to include the important information, for example where the windows of a room are located, it has been agreed upon that this is not shown at the level of the floor of a property, but accordingly set a little higher, such as at chest height.
In distinction to this there is also the top view. In the case of the top view, a floor of a property is actually viewed from above and no horizontal section is made. This means that there is more content in the top view. The question arises whether this is really necessary or whether a floor plan does not already contain enough information. Especially in real estate trading, a top view therefore makes less sense.
Another distinction is the sectional drawing. These so-called sections are divided into cross-section or longitudinal section. They are used to show hidden structures inside a building.
The possible drawings are completed by the views. These are drawings of the facade of a property. The easiest way to compare them is with photos, since they ideally match each other.
How a floor plan looks in the end depends not only on the object to be represented. There is also a distinction in purpose. Architects make a very detailed floor plan during the construction or reconstruction phase. Moreover, when selling or renting a house or apartment, a floor plan is a wonderful and very convenient tool, to give the prospective buyers a good overview of the property. The best pictures with a good and extensive text are only rounded off by an overview, which lets the prospective customer link everything together. That this should not simply be a 100 year old floor plan copied from the construction file is self-explanatory. In the meantime, there are other possibilities for this overview, such as 360-degree images or virtual tours. These help a lot to make the property more tangible, but should only complement an exposé or an online ad.


The term "Immo floor plan" or "real estate floor plan" or makes it clear that the floor plan object is real estate. This is always the case with floor plans, however, the term helps to simplify communication, especially with an audience that is not familiar with the subject, The real estate floor plan can be counted as a neologism, which was created under marketing aspects.

In summary, this means:
Floor plan and Immo floor plan mean exactly the same, even if Immo floor plan ( in german: Immogrundriss) can be used perhaps more marketing-effectively and within a circle of people, which are not so much concerned with real estate and that leads to less explanation effort. In our experience, some real estate agents call furnished floor plans "Immogrundriss" and unfurnished only "floor plans". In the end, both are and remain the same.