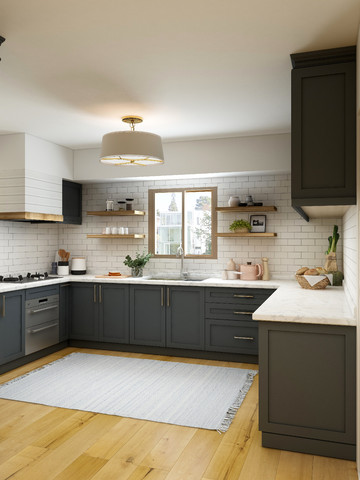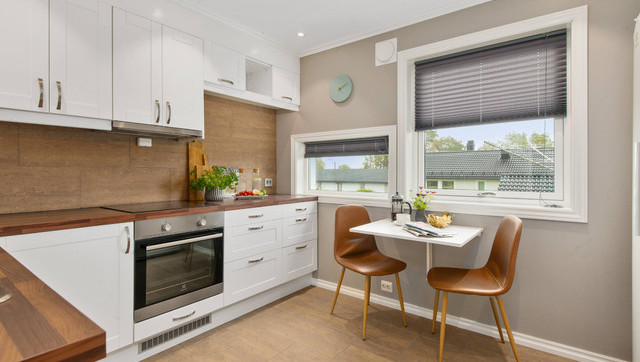Your order is being processed.
Please do not leave this page

There are many reasons to purchase a new kitchen. Whether it's the start of a new house, renovation of an old apartment, remodeling into a senior-friendly kitchen or modernizing the 60s kitchen cabinets that have long gone out of fashion. But buying a kitchen requires particularly detailed planning. The kitchen floor plan in particular should not be put on the shelf, but tackled directly. We have summarized for you what is here important and what should be taken into account.



For the floor plan of the kitchen, the room in which it is to be integrated, must be accurately measured. Particular attention should be paid to elements such as doors, windows or radiators. But also oblique angles or uneven floors are to be considered when it comes to the kitchen floor plan. The more accurate and detailed work is done at the beginning, the more money and time will be saved for any subsequent changes and adjustments.
A common mistake when measuring is that it is not done thoroughly and often only length, width and height are determined. But there are some stumbling points to consider when doing this.
If these points have been observed, the kitchen floor plan can undergo different ideas and arrangements and a bit of experimentation.


The floor plan of the kitchen is a detailed and elaborate work, where even small mistakes can quickly become expensive. If you do not pay attention and work accurately here, you will have to make subsequent changes later, which could quickly cost several hundred or thousand euros. Therefore, it makes sense to create a professional floor plan of the kitchen right at the beginning. To be on the safe side here, this work should be placed in the hands of a professional. Because only with an accurate floor plan of the kitchen, created by specialists, mistakes can be avoided and the kitchen can be planned in peace.