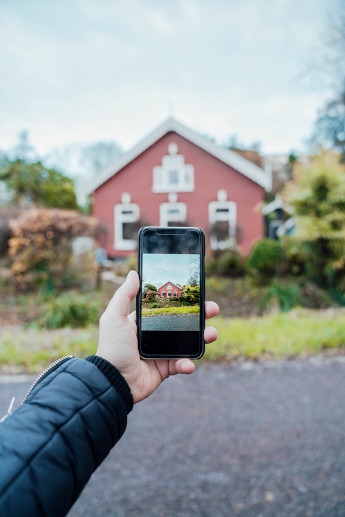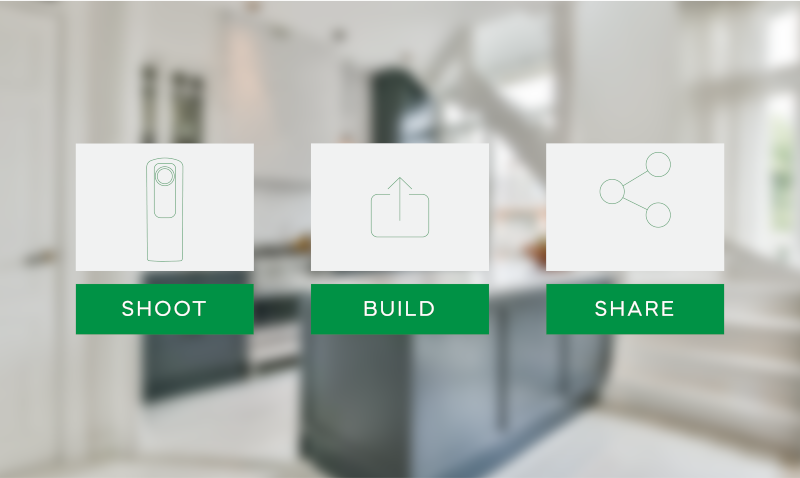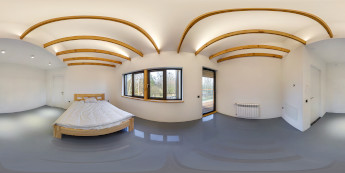Your order is being processed.
Please do not leave this page

The absolute classics in terms of illustration and presentation of apartments and buildings are the well-known two-dimensional drawings - i.e. floor plan, section and views. For experts, they contain all the necessary information about rooms and buildings. For non-experts, on the other hand, the very technical plans are difficult to understand. Above all, they usually find it difficult to get a good spatial idea of the features presented . But even professionals often reach their limits when it comes to details. A 360-degree tour promises to be a remedy.
A 360-degree tour takes the information already contained in the classic planning documents and adds another level to it - namely the third dimension with all the necessary height information and references. In the process, an image is not created from a fixed point of view and with a predefined viewing angle. Instead, all data in their entirety lead to a complete model of the apartment or building. This model can be viewed from different locations in all directions. This gives the viewer the feeling that he or she is not just looking at a plan from the outside, but is instead directly inside the object that is being represented. Rotating the viewpoint creates the feeling of being able to move freely within the object and virtually experience the later room experience at an early stage.


The basis for a 360 degree tour are the floor plans and a sectional drawing with height information. They provide exact data on the basic geometry of the rooms with their respective dimensions. Photographic data is now "added" to this basic framework of data, so that the hard facts of the model are supplemented with information on appearance and design. In this way, a virtual environment is created in its entirety, which is able to convey spaces, sizes and references, as well as impressions and sometimes even views. Today, the photographic data is usually obtained using an all-round camera. This is positioned in the rooms on a tripod and creates the images of all surrounding surfaces that can later be seen in the 360 degree tour.
In order for a 360-degree tour to actually generate added value compared to traditional plan documents, it must be good and easy to use. A high degree of accuracy is particularly important here. After all, a tour only enables the development of a sense of space if the rooms also correspond to the actual conditions. Thanks to modern data technology, it is nowadays possible to prepare the input data in such a way that the perceived tour comes extremely close to reality. Depending on the use, the level of detail can of course also be adjusted in the 360 degree tour, so that living rooms in particular show the real living environment in great detail, whereas possibly the basement or other subordinate areas can be created according to their complexity with less effort.
The classic application for a 360-degree tour is the presentation of apartments or buildings, such as is required for sales or rentals. Through the virtual representation, interested parties can look at a room even without enormous imagination of their own and immediately judge whether they like or dislike it. For owners themselves, a 360-degree tour can, for example, offer the opportunity to view their own familiar rooms with regard to planned conversion measures, or to think through new furnishing options. But even planners use this possibility of direct viewing in digital space, since one's own imagination is practiced here, but can always be misleading, especially in the details.

Probably the greatest advantages of a 360-degree tour are that it enables a direct view and makes it unnecessary to imagine rooms and facts. In sales, decisions can be accelerated and confirmed by the help of the 360-degree tour. In discussions, on the other hand, misunderstandings and different ideas are specifically avoided, since the basis of the discussion is available to all viewers at all times. Finally, another enormous advantage can be noted, which is probably often the deciding factor: A 360-degree tour quickly generates a gut feeling due to the realistic representation and thus a close connection to the represented rooms. Thus, although it remains an additional representation that complements known planning documents, it is becoming increasingly important and is now even becoming the focus of the presentation.