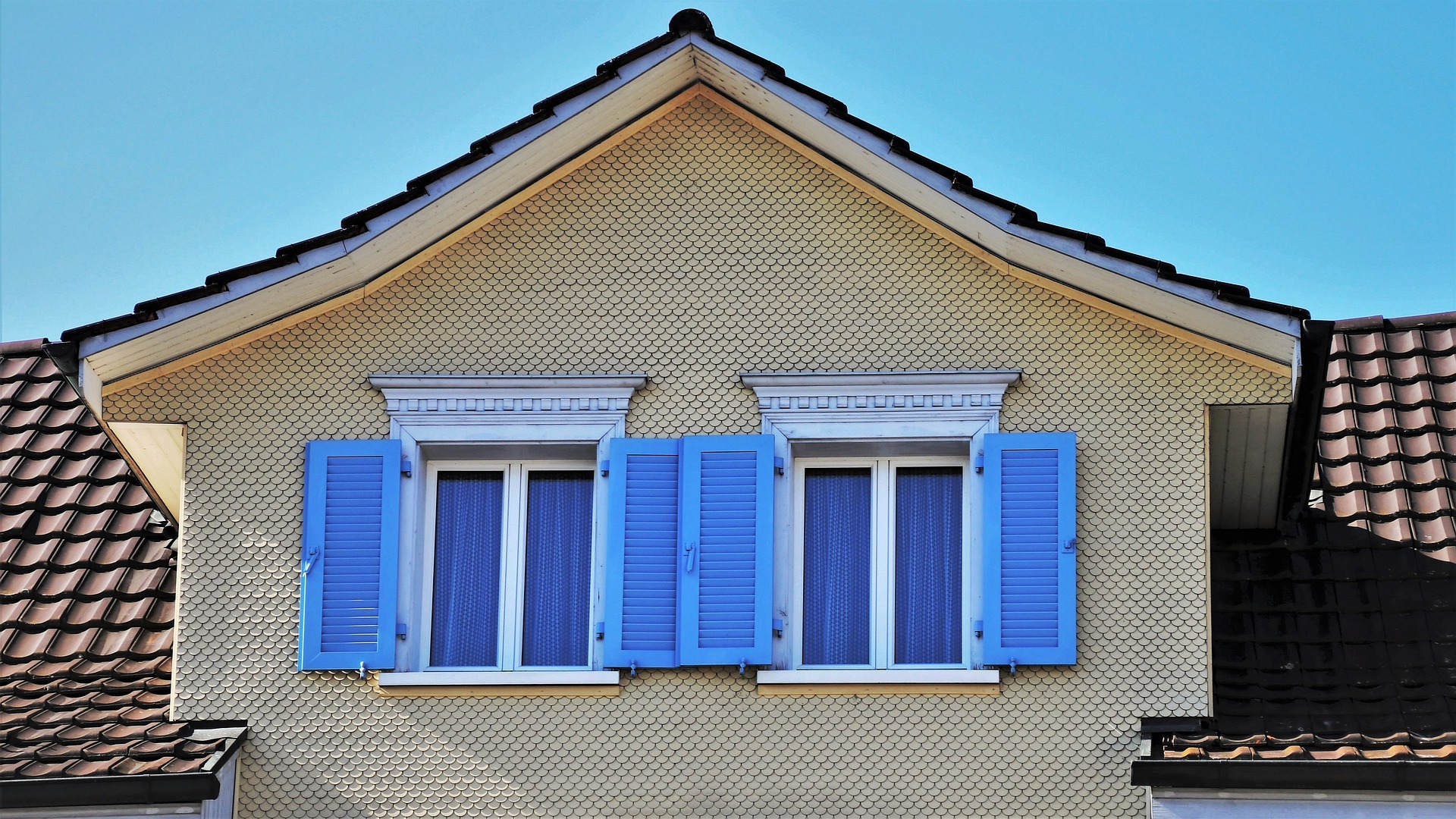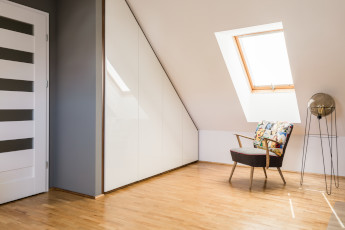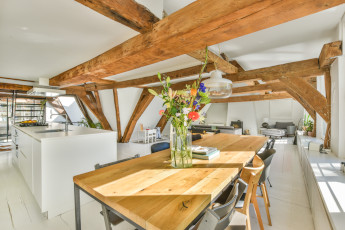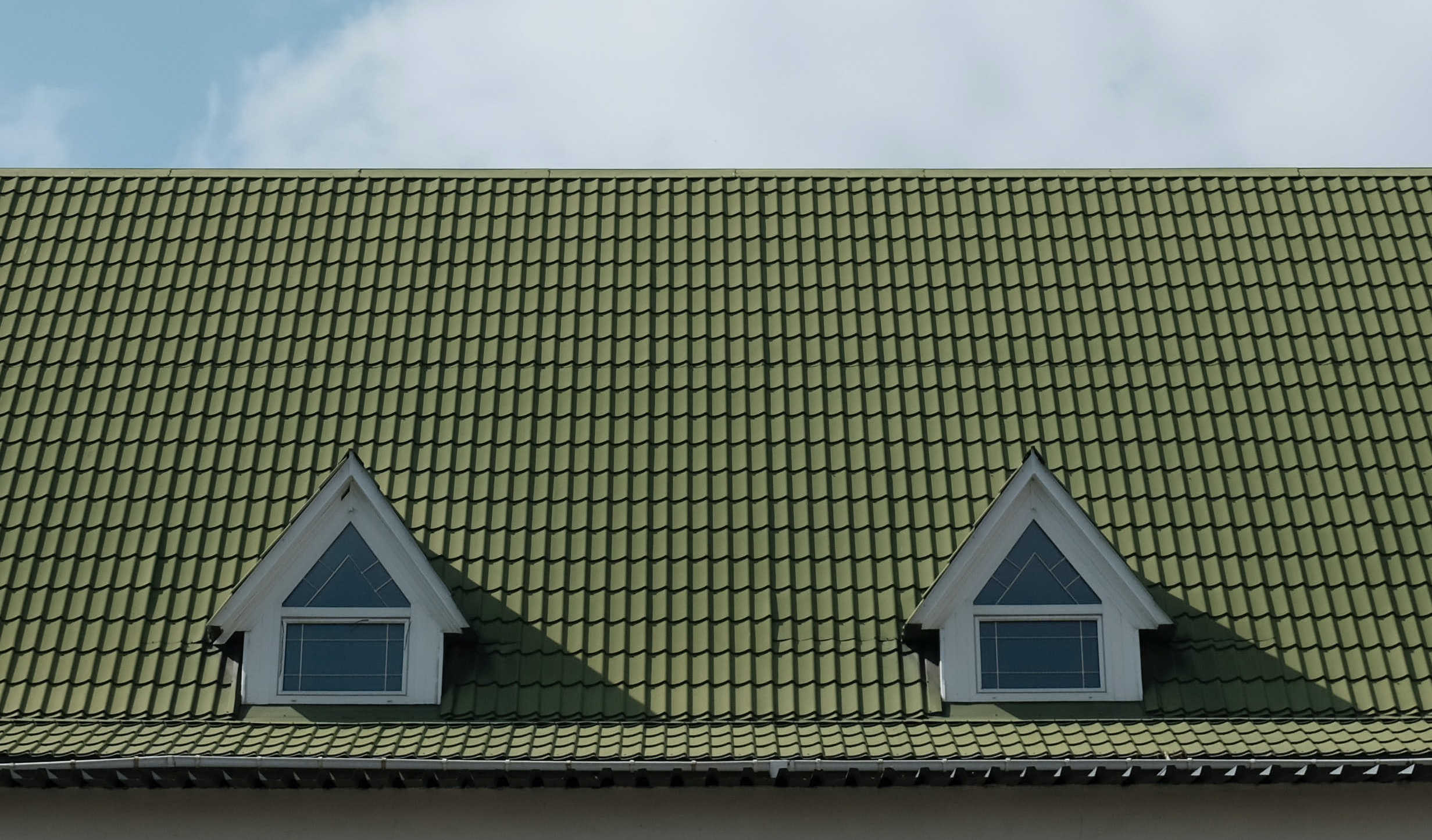Your order is being processed.
Please do not leave this page

When it comes to the attic apartment, there are no two opinions. Either you love the slopes and angles, or living under the roof is impossible. There are many tips and tricks you can use to make the most of the space under the roof and plan the perfect attic floor plan. It is very important that you make the best use of every corner, and even at the planning stage, remember that standard furniture is usually unsuitable. Despite the fact that space seems to be limited at first sight, you can design a spacious, bright and modern attic with the right floor plan.

The height of the room varies based on the roof design. But all attics have one thing in common: there are slopes and thus areas where standing upright or placing furniture is impossible. For more room height, you can design the layout in the attic with dormers. This option also provides more light falling into your rooms far from the skylights. High and wide planned shed dormers are the best solution to increase a low floor plan in the attic and provide a pleasant feeling of space with plenty of daylight and an appropriate height.


Steep roofs have a high knee roof. Lower roofs decrease the height of the attic, which in turn you can compensate for by installing dormers. But a permit is required for the subsequent construction of dormers. In some cases, such as houses with a listed facade, the relevant building authority may refuse you permission. In this case, plan the floor plan in the attic so that you provide the low areas with sliding doors and thus get practical built-in wardrobes.

Wondering how the attic floor plan will look more spacious than one of the lower floors, despite a smaller living area and roof slopes? To achieve this effect, you should make the best use of all the spaces and integrate the roof slopes in the living concept. What may seem like a challenge at first, gives your floor plan under the roof an individual and very personal touch. Depending on the ceiling ridge height, you can, for example, create a second level and use it as a bedroom for guests or as a play area for your children.


Are you considering reducing the height and dropping the ceiling in your attic floor plan? When youAttic apartments have slopes, niches and many areas with less than one meter of room height. If you plan an open living concept, you will make the best use of the attic floor plan and fulfill a modern living dream. You can create visual elements between the individual rooms with partial walls or with glass doors, without the room losing its size and openness. An open living-dining area with integrated kitchen, completes the open floor plan design. Plan the attic floor plan so that you are not looking at a wall from the sofa or your bed. Looking into the open space or through a large window creates a sense of space and enhances your sense of well-being. use the ridge to its full height, the rooms look larger and more inviting. Raised ceilings are one way you can create additional space and provide a modern living concept by proportionately discontinuing the ridge height. Tall rooms don't have to consume more energy and raise heating costs with modern insulation. When planning the floor plan for the attic, calculate the room deduction for interior insulation and keep in mind that optimal thermal insulation will provide a better indoor environment and will not get in the way of your project with maximum room width.


Attic apartments have slopes, niches and many areas with less than one meter of room height. If you plan an open living concept, you will make the best use of the attic floor plan and fulfill a modern living dream. You can create visual elements between the individual rooms with partial walls or with glass doors, without the room losing its size and openness. An open living-dining area with integrated kitchen, completes the open floor plan design . Plan the attic floor plan so that you are not looking at a wall from the sofa or your bed. Looking into the open space or through a large window creates a sense of space and enhances your sense of well-being.

In classic houses and apartments, you plan the rooms, draw the floor plan and then settle in. If you are planning the floor plan for the attic, you should already include a lot of the furniture in the floor plan drawing . All unusable areas, which include, for example, all areas below one meter of room height, are ideal for installing built-in cabinets. All you need is a sliding door of the right size, as the storage space is already there and usable after the door is installed. Niched shelves and built-in furniture that merges with the room make the attic floor plan look bigger and, on top of that, prove to be a practical solution.


You can develop a floor plan for your attic as you wish and according to your personal ideas. It is important that you include enough windows and make the room layout suitable for the room height. With dormers, with built-in furniture and with a living concept that is as open as possible, you will make the best use of the available space and create a lot of free space for yourself. The more creative you are, the more advantageous you can design the floor plan in the attic. Since precision is key, a professional floor plan drawing including expert planning of the rooms and their layout in the attic can be worth your while.