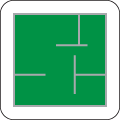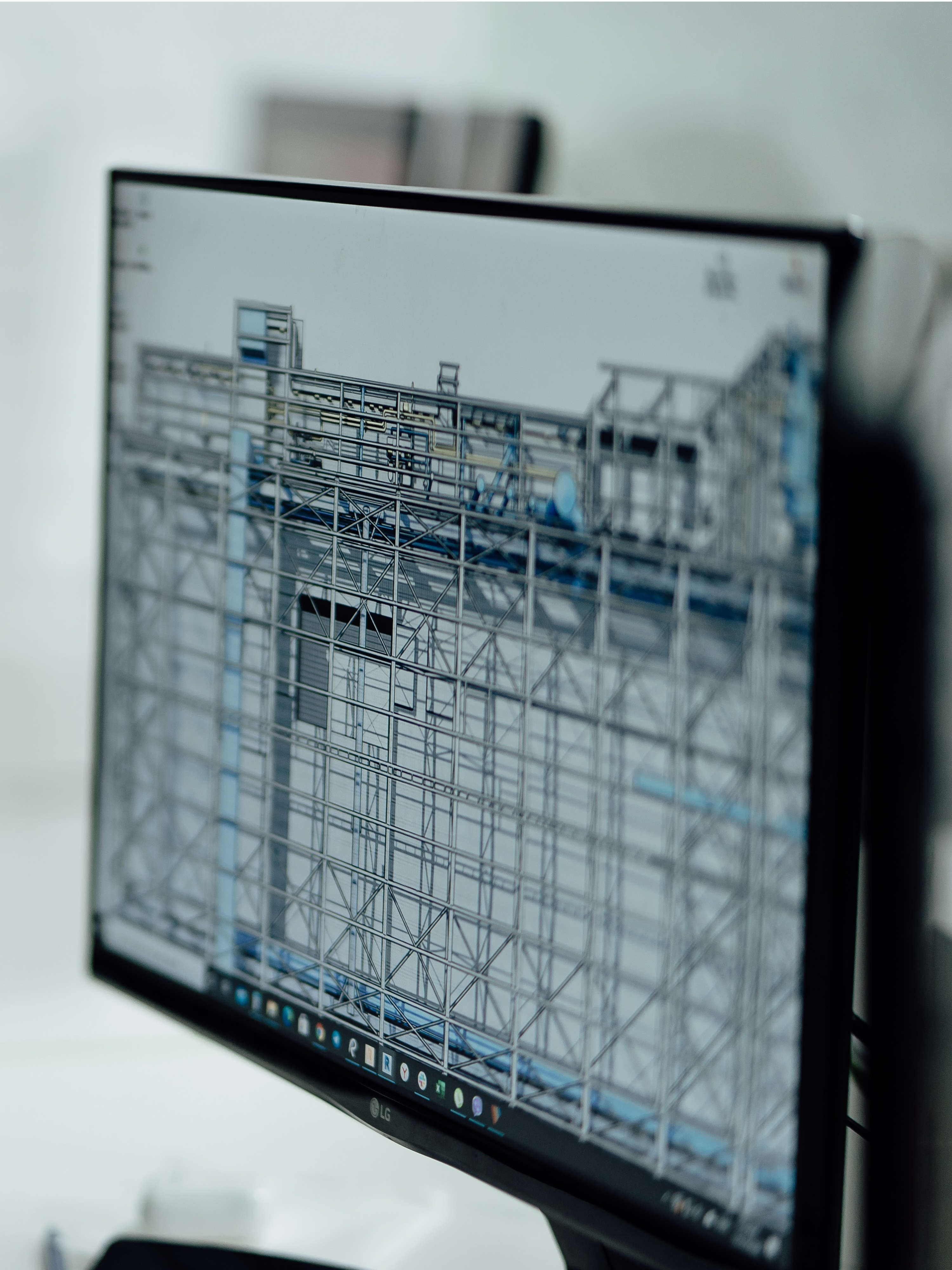Your order is being processed.
Please do not leave this page


CAD (the German acronym for Computer- Aided Design) is a hardware and software system used for the development and documentation of real objects. In a narrower sense, CAD is understood to mean the computer-aided creation and modification of the geometric model. In a more general meaning, it includes all computer-supported activities in a design process, including geometric modelling , calculation, simulation, and other information gathering and information presentation, from the concept development stage to the delivery for manufacturing or production. CAD systems have been developed to include a wide range of applications. Engineering, architecture, inspection, and construction organizations use CAD data to provide a variety of services.
CAD systems generate digital data. CAD data has a variety of purposes - from a design plan that is printed as a drawing or submitted as a legal document, to a repository for ongoing original condition information. These datasets can vary in size, scale, and level of detail; they can represent information about the interior of a building at a project scale or a survey plan at a regional scale in a projected grid zone.

CAD is used in almost all branches of engineering:
Architecture, civil engineering, mechanical engineering, electrical engineering and all their branches and mutual extensions up to dental engineering. Use a CAD program for architecture to create clear plans of buildings and apartments or to try out new ideas for living. As a professional architect, CAD programs allow you to easily present designs and models to your clients. CAD applications are available for the design and construction of technical solutions, whereby the objects are treated as three-dimensional solids from the very beginning (three-dimensional CAD). Any necessary technical drawings can be automatically produced from the virtual models of three-dimensional objects. A particular advantage of 3D CAD is the possibility of creating an image of the objects from any direction. The advantage of the computer-internal representation of the model consists here in the shortening of the construction process. The functionalities of CAD are aimed, for example, at saving the designer routine or repetitive tasks (such as automatic hatching or dimensioning of technical drawings), at making it easy and fast to change models even at advanced stages of the design process, or at preventing loss of information and errors.


The created CAD models can be reused in many ways in other applications,
and the results from these applications can in turn modify the CAD model, continuously optimizing the design (and thus increasing product quality) until the product is ready for production. Did you know that 3D printing can even be applied to architecture? For example, you can 3D print an architectural model or even an entire house. This makes it possible for your potential customers to get a good overview of your work. With 3D printing, you can create architectural models accurately and quickly, while still saving time and money. CAD programs are an essential tool if you work in the architecture industry. It is an important tool to visualize your projects for your clients. For example, 3D CAD software allows you to use many different materials and textures. This allows you to have a photo-realistic rendering. The CAD program is also known for their feature of being able to store large amounts of information in a 3D model. Therefore, it is very often used to design buildings, interiors as well as entire urban areas. Thus, a CAD program is the perfect solution to create, edit and touch up models quickly and easily. Turn your ideas into detailed designs. Integrated cloud systems can automatically back up projects and streamline teamwork: You can easily share your work with your team or work on a model project at the same time without having to be in the same office. This can eliminate unnecessary rework and wasted time. Don't worry, architectural software won't completely replace pen and paper work! However, CAD software helps to achieve promising results and save costs and time.