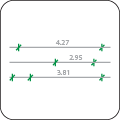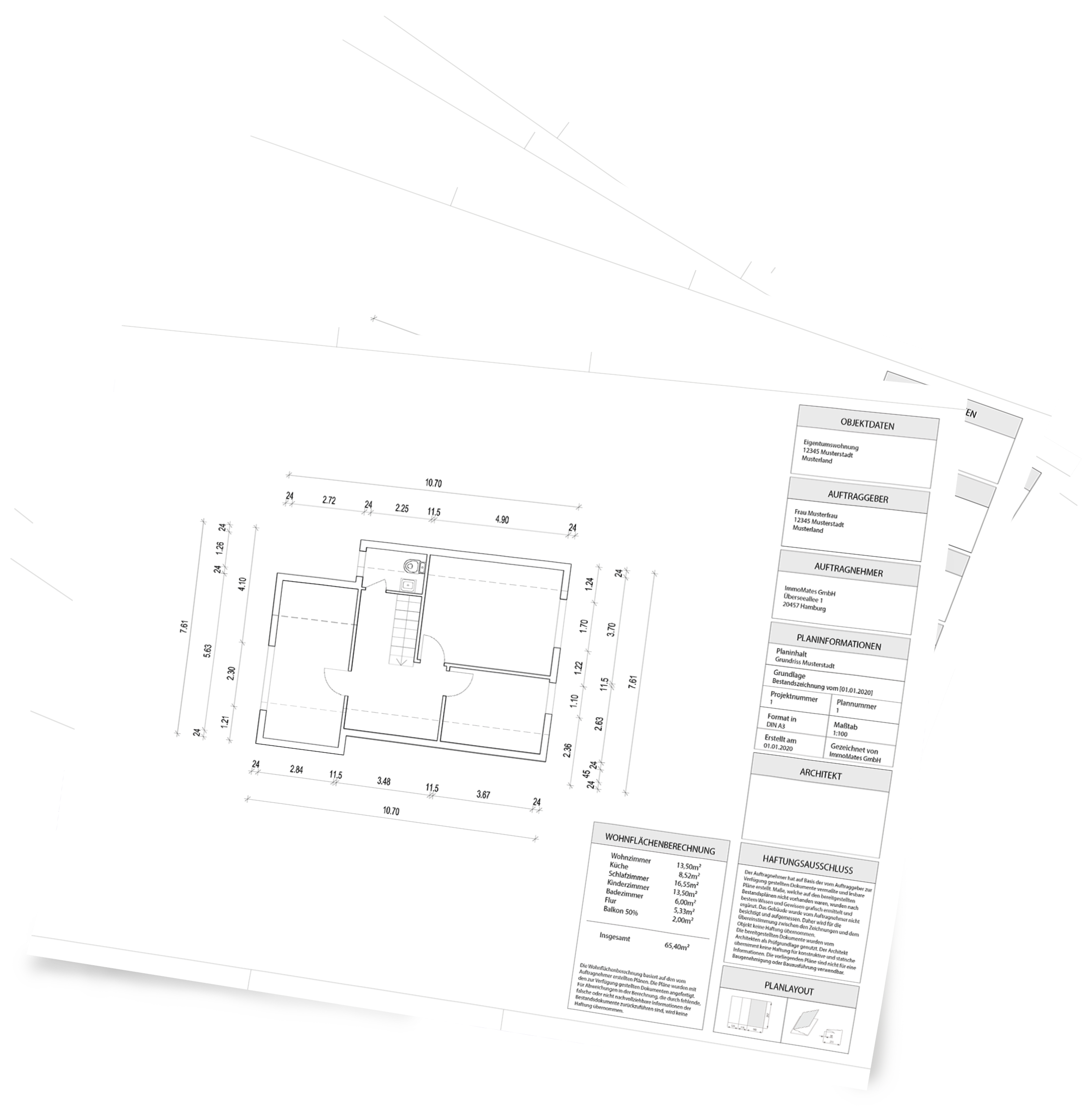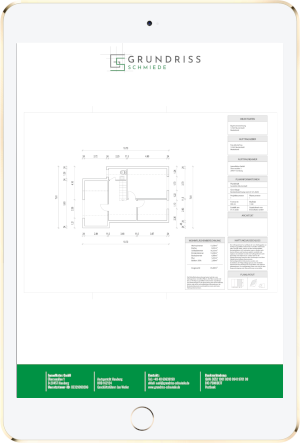
Why choose a dimensioned floor plan?
A dimensioned and up-to-date floor plan is needed at many points in the life cycle of a property. For example, the architect creates a dimensioned floor plan in preparation for the construction of the property. It is needed for renovation work and helps when a property is to be sold or rented out. When requesting a loan, a bank may also request a floor plan with dimensions. The Grundriss Schmiede delivers a dimensioned floor plan within 24 hours starting at 70,- Euro.
Based on your original plans, we create a modern floor plan in a CAD program. We will then design the floor plan as desired and add dimensional chains. Subsequently, it is brought in the format 1:100 or 1:50 on a DIN A3 template with plan header and supplemented with the real estate details.
Since banks have different requirements for the documents provided, we cannot guarantee that your bank will accept the optimized floor plan. However, our customers have had very good experiences so far.


Calculation of the living space or area
In addition to the floor plan dimensioning, we offer the option "Living space calculation". Based on the newly drawn floor plan, we calculate the area of your property. Here we already take into account that, for example, only 50% of a terrace or a balcony may be indicated. We also show this calculation on the document supplemented by the plan header.
Calculation living spaceBasically, we create a living space calculation for you. If this is not possible due to missing information or illegible initial plans, we reserve the right to create a simple area statement instead.


Certification by our architect
On request, our partner architect will check whether all dimensions are plausible and correspond to the initial plans. We will certify this with his official stamp.
Our partner architect also only knows your property through the plans anddoes not make an on-site inspection. Accordingly, it is important that all changes are visible, only then can an up-to-date floor plan be created. Afterwards the checked floor plan is stamped with his stamp and also delivered with a plan header.
24-hour delivery
Mondays to Fridays we deliver your floor plans ready and drawn within 24 hours
Floor plans with all dimension chains
Our classic black and white design is complemented by 3 dimensional chains per wall
Image enhancement
With a high-quality floor plan representation you perfect your exposés and show a high professional competence.
Package prices
Cost-effective packages for easy handling in your everyday life
Customer area
Login area with all created floor plans is permanently available to you free of charge
Overview
Clear and modern design, simple ordering process: so you can have your floor plans optimized even faster
For the best representation
Represent your property as accurately as it is in reality
Optimize now
